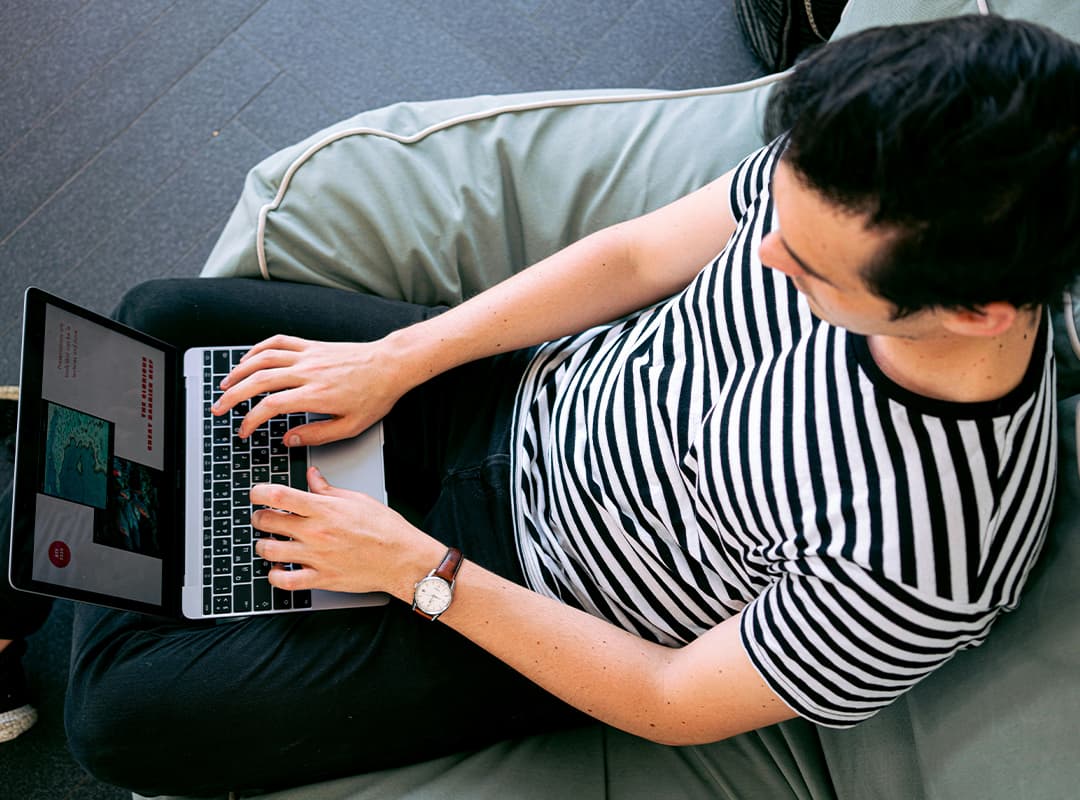Photoshop is renowned for its powerful capabilities in graphic design and photo editing. However, when it comes to architectural and interior design, another heavyweight software takes the spotlight—3D Max. This tool is the industry standard for creating stunningly realistic architectural visualizations and interior designs.
When 3D Max is combined with the V-Ray render engine plug-in and enhanced with Photoshop, the results can be truly breathtaking. V-Ray is known for its ability to produce highly realistic lighting and textures, while Photoshop is used for post-production tasks such as adjusting shadows, contrast, color balance, and other fine details that bring the renderings to life.
In this collection, we present 50 incredible futuristic house interior designs that have been rendered using 3D Max and further refined with Photoshop. These designs are not only visually impressive but also showcase the level of detail and realism that can be achieved with these powerful tools. It’s important to note that mastering these software programs requires significant time and effort. Creating such high-quality renders is no small feat and reflects the skill and dedication of the designers.
The Power of 3D Max in Interior Design
3D Max, also known as 3ds Max, is a professional 3D modeling, rendering, and animation software widely used in the fields of architecture, interior design, and game development. Its features allow designers to create detailed 3D models and realistic renderings that help clients visualize spaces before they are built.
Key features of 3D Max include:
- Detailed Modeling: Allows for intricate and precise modeling of architectural elements.
- Advanced Texturing: Offers sophisticated texturing tools to create realistic surfaces and materials.
- Lighting and Rendering: V-Ray integration enables photorealistic lighting and rendering capabilities.
- Animation: Provides tools for creating animated walkthroughs of interior spaces.
Enhancing Realism with V-Ray and Photoshop
V-Ray: This rendering engine is essential for achieving realistic lighting, shadows, and textures. It simulates real-world lighting conditions, which is crucial for creating believable interior scenes.
Photoshop: While 3D Max and V-Ray handle the heavy lifting of modeling and rendering, Photoshop is indispensable for the final touches. It is used to:
- Adjust Lighting and Shadows: Fine-tune the lighting effects to achieve the desired mood.
- Enhance Colors and Contrast: Make color corrections and adjust contrast to make the render pop.
- Add Details: Incorporate additional elements like reflections, highlights, and other visual effects.
Showcasing 50 Amazing Futuristic Interior Designs
- Modern Living Room with Glass Elements: A sleek design featuring floor-to-ceiling windows and minimalist furniture.
- Futuristic Kitchen with Smart Appliances: Incorporates cutting-edge technology and clean lines.
- Luxury Bedroom with Panoramic Views: Showcases a spacious layout with a focus on comfort and style.
- High-Tech Home Office: Designed for productivity, featuring ergonomic furniture and advanced tech integrations.
- Elegant Dining Area with Contemporary Art: Combines modern furniture with artistic accents.
- Sleek Bathroom with Spa Elements: Offers a relaxing atmosphere with a focus on luxury.
- Minimalist Hallway with Innovative Lighting: Uses creative lighting solutions to enhance a simple space.
- Children’s Room with Interactive Features: Designed to be both fun and functional, with smart storage solutions.
- Sophisticated Library with Custom Shelving: A cozy space for reading, featuring floor-to-ceiling bookshelves.
- Modern Home Gym: Equipped with the latest fitness technology and an open, airy design.
Detailed Examples
- Living Room with Biophilic Design: Integrates natural elements like indoor plants and natural light to create a calming environment.
- Open-Concept Kitchen and Living Area: A seamless blend of cooking and living spaces, perfect for entertaining.
- Urban Loft with Industrial Vibes: Exposed brick, metal accents, and large windows define this stylish loft.
- Eco-Friendly Bedroom: Uses sustainable materials and energy-efficient fixtures.
- Contemporary Bathroom with Marble Accents: Luxurious marble surfaces and modern fixtures.
- Smart Home Control Center: Centralizes home automation systems in a sleek, user-friendly design.
- Artist’s Studio: A creative space with ample light and storage for art supplies.
- Home Theater with Immersive Sound: Designed for the ultimate viewing experience.
- Yoga Room with Natural Elements: A peaceful retreat featuring natural materials and soothing colors.
- Modern Dining Room with Statement Lighting: Features a bold chandelier and modern furniture.
Final Thoughts
These 50 interior designs demonstrate the incredible potential of combining 3D Max, V-Ray, and Photoshop to create stunning, realistic visualizations. Each design showcases different styles and functionalities, offering inspiration for anyone looking to enhance their interior design projects. Whether you’re an aspiring designer or a seasoned professional, these examples highlight the importance of mastering these tools to create truly remarkable interiors. Take a look at these designs and discover which ones resonate most with your vision!



